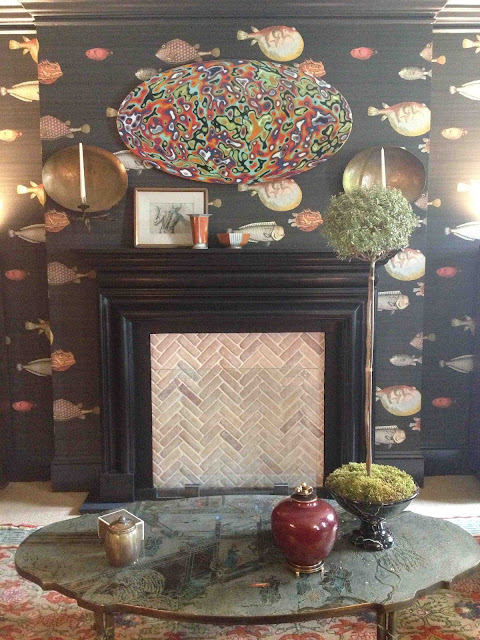Kips Bay Boys & Girls Club :: The 41st Annual Decorator Show House 2013
This year's Kips Bay show house is the "Sharp Townhouse" which is located at 161 East 64th Street in New York City.
Each year a designer show house is created to raise money for the Kips Bay Boys and Girls club which serves underprivileged children in the New York City area. Of these children approximately 50% of them come from single family homes and live at or below poverty level. The school dropout rate among this set is more than 25% and the on-time graduation rate is less than 35%. The club provides children and teens a safe place to go. It's also a place where these children can go and be challenged mentally and physically and get recognized for their accomplishments. The Kips Bay Decorator Show House serves as one of the means of fundraising for the club.
The brownstone was purchased for nearly $7 million dollars 10 years ago by Richard Sharp. He never moved into the home and it became terribly neglected. Sharp, who according to The New York Times, lives not far away in a 2 bedroom rental, is a collector of art, and the brownstone served as a place to store his art. Today, in its newly updated, refurbished and glamorized state, the house is on the market for $16,000,000!
When approached about donating the house to Kips Bay, Sharp agreed, stating that it would be much better than simply handing over a check.
Chaired by Bunny Williams, this group of 18 talented and celebrated designers had less than a month to magically transform this slender, neglected, 5 story brownstone on Manhattan's Upper East Side. Touring this newly grand and elegant home, I experienced a bit of sensory overload. There was simply so much wonderfulness to take in and absorb. Each room, with its own unique flavor and bent, lent itself wonderfully to the next. There was no jarring juxtaposition. Each designer had a unique and distinct style - serious, fun, whimsical, playful, minimal, opulent, grand and sophisticated to quickly describe the feel of the home. There was a lot of whimsy... Whimsy makes me smile and I smiled a lot as I wound my way up the steep and narrow stairwell.
My photographs below are not the greatest as they were shot via my iPhone, but you will get a sense of wonder and awe when you see the rooms. As I toured this stately and graceful home with nearly 100 other designers and bloggers from Kravet's BlogTour 2013, I admit that some rooms were more easy to photograph than others. I am remiss to say that I could not get a good shot of the incredibly Christopher Peacock kitchen, valued at $190,000!
Each decorator donated his time and services. And while many supplies had been donated, it is estimated that each designer spent close to $50,000 on his or her own room. With that in mind, you will see this truly as a work of love.
 |
| Atrium by James Hunniford |
 |
| Dining room by Kristen McGinnis |
 |
| Dining room by Kristin McGinnis |
 |
| Dining room by Kristen McGinnis |
 |
| Leather bar by Dineen Architecture and Design |
 |
| Dineen Architecture and Design |
 |
| Sitting room by Mariette Himes Gomez and Brooke Gomez |
 |
| Sitting room by Mariette Himes Gomez and Brooke Gomez |
 |
| Lounge by Garcia/Maldonado |
 |
| Lounge detail, Garcia/Maldonado |
 |
| Lounge detail, Garcia/Maldonado |
 |
| Sitting room by Jack Levy |
 |
| Sitting room by Jack Levy |
 |
| Sitting room by Jack Levy |
 |
| Detail, sitting room by Jack Levy |
 |
| Sitting room/office Barbara Ostrom |
 |
| Sitting room/office, Barbara Ostrom |
 |
| detail, sitting room/office |
 |
| sitting room/office Barbara Ostrom |
 |
| Modern living room by Eve Robinson |
 |
| Hallway by Judy King |
 |
| Outdoor bath by West Chin |
 |
| Outdoor bath by West Chin |
I must admit that I was partial to two spaces at the top of the showhouse, very much making the experience worth the climb. The first of my favorite spaces was the sitting room dressed in the black fish Cole and Sons Fornasetti wallpaper. What a whimsical and fun space to have. Elegant, handsome but oh so much fun.I could have sat in that room all day. I truly didn't want to leave as every time I turned around I found something more wonderful and delightful than the next!
My most favorite space, I would have to say, was the outdoor bath. I have an affinity for outdoor showers and baths, as I have written about not too long ago, but to have an outdoor bathtub on a rooftop, in Manhattan is nothing less than sublime! How I would bathe in private, I am not altogether certain, but I guarantee you that had that been my bath, I would spend copious amounts of time luxuriating in it. I am quite certain I would get nothing done, nothing whatsoever! I loved the effect of the cascading waterfall made by the vegetation on the wall near the bath. Unfortunately I didn't capture it well. Adjacent to the tub was a small pond with several koi fish swimming along merrily!
Everything about the Kips Bay Showhouse gave a sense of paradise in Manhattan.
For more information and for much better photography, do check out the New York Times.
I would like to thank Kravet Fabrics and Home Furnishings for allowing us to have this amazing private showing and for Doodle Home for sponsoring a wonderful breakfast!
Now only if I'd won that last Powerball!
XOXO,
Jessica